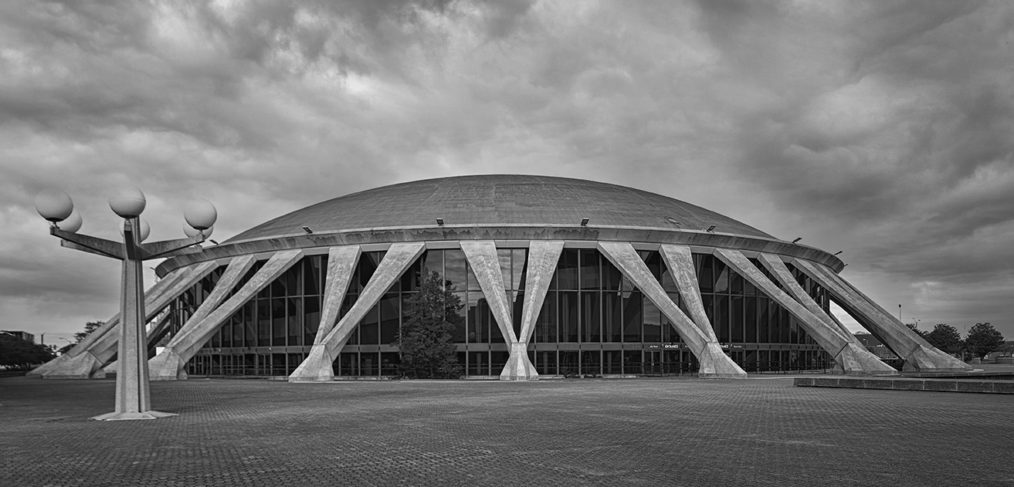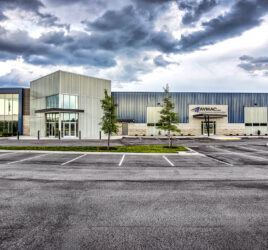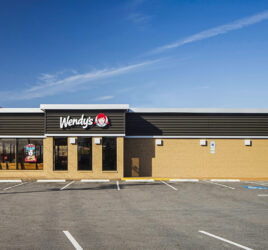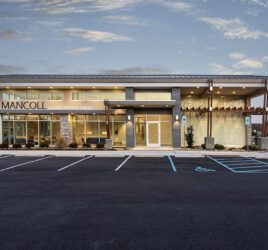
Iconic Norfolk Architecture
This is the beginning of a personal project to photograph the historic and iconic architecture of Norfolk, Virginia. There are so many hidden gems with an incredible history.
The first building is one of the oldest government buildings in Norfolk,
the Owen B Pickett US Customs House.

As early as 1850 plans were developed to replace the first U.S. Custom House with a larger building that could also be used to accommodate the main U.S. Post Office. The history of Norfolk’s present U.S. Custom House began when the U.S. Congress authorized funds for the construction of the building in 1850. A prominent site in downtown Norfolk at Main and Granby Streets was purchased in 1852 for $13,500. Supervising Architect of the Treasury Ammi Burnham Young (1798-1874) produced a design based on precepts of classical Roman architecture. Historians of the period anticipated that when completed, the U.S. Custom House “was to be one of the most imposing and showy buildings in the city.” Construction began in 1853 with John H. Sale serving as the construction superintendent for the U.S. Treasury Department. The Post Office moved into its new quarters in 1857, though the building was only partially finished. The cost of the building upon completion in 1858 was reported to have reached $204,000, almost twice the original estimate.
With the exception of a brief period of Confederate occupation (April 1861 to May 1862), this building has housed the U.S. Customs Service for over 135 years. The impressive Roman Temple form and the continued presence of the Customs Service in this building are constant reminders of the city’s long and vital history in the pursuit of world trade.
In 1970 the U.S. Custom House in Norfolk was listed in the National Register of Historic Places.
Architecture
The Owen B. Pickett U.S. Custom House is one of the last examples of a federal building using the Roman temple form. Monumental in scale, the rectangular block stands three stories in height. It is constructed of granite from Blue Hill, Maine, rusticated at the ground floor with smooth ashlar on the upper two floors.
The primary facade of the building displays the high-style characteristics of Roman architecture with sweeping steps leading to the pedimented portico. The two-story portico, capped by an enclosed pediment with modillions, is composed of six full-height, fluted granite columns, each capped by cast-iron capitals designed in the Corinthian order. Centered under the projecting portico is a pair of entrance doors flanked by elongated windows embellished with granite surrounds. Single-leaf entry doors at the corners of the ground floor were originally designed as separate male and female entrances to the Post Office lobby. Window openings, placed between the strong vertical forms of the Corinthian pilasters, pierce the symmetrically fenestrated side elevations of the building. The openings are embellished with molded granite surrounds, pedimented lintels, flat arches, and bracketed sills. The building is richly adorned by a classically inspired cast-iron entablature with frieze, modillions, and molded cornice.
Cast-iron columns, girders, and beams form the interior structural system of the U.S. Custom House. Brick arches support the spaces between the girders. Square columns are integrated with wood stud partitions and finished with plaster. Cast-iron-detailed capitals are ornamented with a simplified leaf motif derived from the Corinthian order modified to incorporate the Virginia tobacco leaf as a prominent feature. A ten-foot-wide corridor with original ceramic tile flooring begins at the main entrance and runs the entire length of the building, terminating at the main stair at the south end. The cast-iron circular stair with ornamental open risers has a wrought-iron balustrade and mahogany handrail.
Virginia Bank and Trust Building

Virginia Bank and Trust Building, also known as the Auslew Gallery Building, is a historic bank building located in Norfolk, Virginia. It was designed by the architectural firm of Wyatt & Nolting and built in 1908–1909. It is a four-story, Beaux-Arts style building. It features Doric order and Ionic order engaged columns and pilasters. It is currently home to the Norfolk Tap Room restaurant on the ground floor with offices above.
It was listed on the National Register of Historic Places in 1984.
Norfolk Academy Building

The original Norfolk Academy building was designed by architect Thomas Ustick Walter, who subsequently fourth designed the dome of the U.S. Capitol. The Greek-revival building, featured on the school’s current seal, was modeled after the Temple of Thesus in Athens. Subsequently, the building was a military hospital during the American Civil War, a Red Cross building in World War I and from 1920-1970 as the City of Norfolk’s Juvenile and Domestic Relations Court, and from 1973 as the City of Norfolk’s Chamber of Commerce.
Originally accessible via downtown Norfolk’s Bank Street, the building now sits at the intersection of East Charlotte Street and St. Paul’s Boulevard. It is currently home to the Hurrah Players performing arts company. The building was listed on the National Register of Historic Places in 1969.
Harrison Opera House

Built as a public works auditorium, this theatre served as a venue for World War II USO shows. The theater was known previously as Norfolk Center Theater., The venue was renovated by architecture firm, GUND Partnership, reopening in 1993 as a dedicated opera facility with a 1,632 seating capacity. The building originally contained both the USO/Center Theater along with the adjoining former Norfolk Municipal Auditorium, which now serves as storage and administrative space for the Virginia Opera.
The opera house is named after Stanley and Edythe Harrison, a former member of the Virginia House of Delegates and founding president of the Virginia Opera.
Seaboard Building

Old Norfolk City Hall, also known as the Seaboard Building and U.S. Post Office and Courthouse, is a historic city hall located in Norfolk, Virginia. It was built in 1898–1900 and is a three-story faced with rusticated stone and yellow brick in a Neo-Palladian Revival style. It features a central pedimented engaged portico with Corinthian order pilasters that contains the main entrance. The building housed a post office and Federal courts until they moved to the Walter E. Hoffman United States Courthouse about 1935. Title to the building was transferred from the U.S. government to the city of Norfolk in 1937 when it was converted into a city hall.
It was listed on the National Register of Historic Places in 1981. In 2009, it became Norfolk’s main library. In 2014, the library was expanded to become the Slover Branch/Downtown Norfolk Public Library; the expansion included the construction of a new atrium connecting the former city hall with the neighboring Selden Arcade. The library is named in honor of Samuel L. Slover, former mayor of Norfolk.
Wells Theater


The Wells was built in 1912 and served as the opulent flagship for Wells Amusement Enterprises, a string of forty vaudeville theaters owned by Jake and Otto Wells throughout the South. The poured-in-place, steel-reinforced concrete structure was technologically advanced for the period, while the ornate decoration that is still visible today is a well-preserved example of Beaux-Arts neoclassicism.
On August 26, 1913, the Wells opened to a full house with The Merry Countess, a Schubert musical. In 1916, Jake Wells installed a movie screen and projector, making the Wells the most dazzling, first-run movie house in the southeast, although theatrical bookings continued to occupy most of the Theatre’s schedule. Many of America’s leading performers appeared at the Wells: John Drew, Maude Adams, Otis Skinner, John Philip Sousa, Billie Burke, Fred and Adele Astaire, and Will Rogers, among many others. Throughout the Great Depression, the Wells continued to stage vaudeville shows and movies. By the beginning of World War II, burlesque was added to the Theatre’s repertoire, which provided a steady source of income by attracting thousands of sailors stationed in Norfolk. Moviegoers of the 1940s and 50s remember its double and triple features. In the 1960s, the Wells shared in the general decline of downtown Norfolk by converting to an X-rated movie house and occasionally staging live burlesque shows. The backstage area became the Jamaican Room, one of Norfolk’s infamous gin mills and brothels. The Wells was listed on the National Register of Historic Places in 1980.
The Theatre originally had 1,650 seats with 12 boxes and three balconies. The top balcony served as a segregated balcony “For Negro Audiences Only,” and had its own entrance and box office. A system of stairs made inside access easy, allowing waiters from Wong Ping’s Chinese Restaurant to serve patrons on the second-floor roof garden before and after performances. The downstairs lobby facing Tazewell Street housed Doumar’s Cones and BBQ’s first location in Norfolk.
VSC has grown to be a highly respected regional theatre company, attracting artists from Broadway, off-Broadway, and other leading theaters across the country, as well as from the worlds of film and television. Recent highlights include a groundbreaking production of A Midsummer Night’s Dream with Virginia Symphony, the world premiere of the Tony Award-winning musical, The Secret Garden, Steven Schwartz’s Snapshots, and Lanie Robertson’s Nobody Lonesome for Me.
Hampton Roads Maritime Association Building

This one-of-a-kind, classical two-story building was built in 1913 and lies within the Downtown Norfolk Historic District, making it eligible for federal and state tax credits. It was built for the Merchants and Mechanics Bank, the only local bank to survive the Civil War. In 1961, it became the home of the Hampton Roads Maritime Association and subsequently was converted to business offices, including a law firm. This building is currently unoccupied.
Monticello Arcade

The Monticello Arcade is a historic shopping arcade located in Norfolk, Virginia. Built in 1907, the Arcade is open to retail and commercial use, and serves as a thoroughfare for the public during business hours.
Listed on the National Register of Historic Places in 1975, the Monticello Arcade is one of Virginia’s eminent architectural achievements of the last century and a highlight of downtown Norfolk’s business district.
McKevitt Building

Beautifully maintained historic building located in Downtown Norfolk. Located at 201 East City Hall Avenue, this 14,000 square foot office building was built in 1913 and is within walking distance of Downtown Norfolk’s best restaurants, shops, and MacArthur Center. The building is the current home of Anders, Williams, and Company.
MacArthur Memorial

Norfolk City Hall, also known as the MacArthur Memorial, is a historic city hall located in Norfolk, Virginia. It was built in 1847 and is a two-story, stuccoed and granite-faced, temple-form building measuring 80 feet by 60 feet. It features a front portico supported by six massive Tuscan order columns, and a gable roof topped by a cupola. The building housed city offices until 1918, and courtrooms until 1960.
In 1961, the entire building interior was gutted to house the museum and tomb of General Douglas MacArthur and his wife.[3] The MacArthur Memorial also includes a visitor center building and a research center.
Norfolk City Hall was listed on the National Register of Historic Places in 1972.



