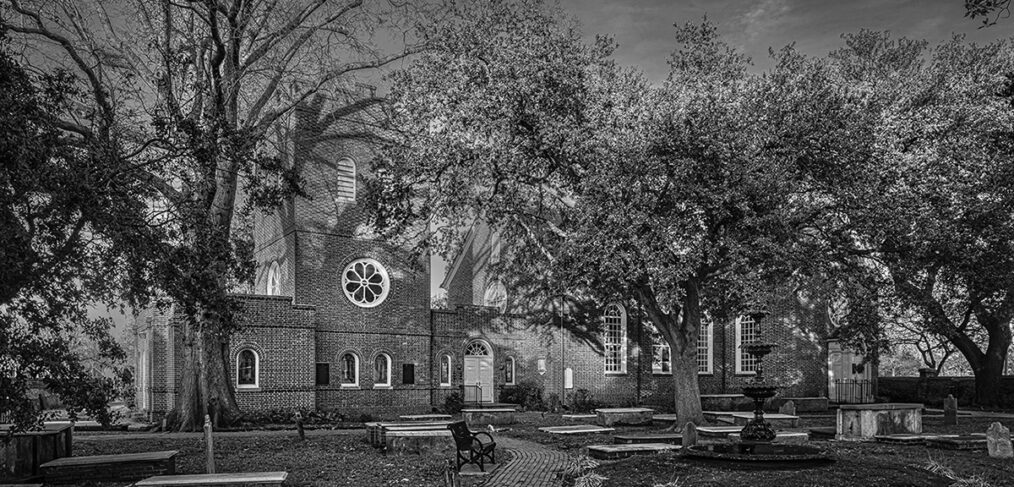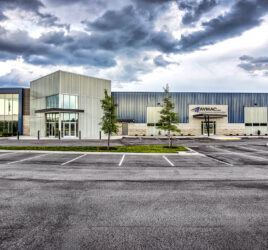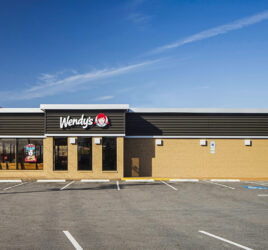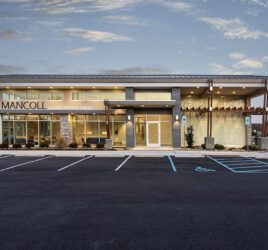
Iconic Norfolk Architecture – Part 3
Continuing our series of images of historic and iconic buildings in Norfolk, VA.
The Byrd & Baldwin Bros. building was built in 1906 as home to a real estate investment firm of the same name. The property was purchased in 2001 following roughly thirty years of vacancy and total neglect. Essentially, the only structural element that survived was the Beau Arts Italianate façade. The condition inside had deteriorated to the extent that the sky could be seen from all floors.
Following guidelines established by the Virginia Department of Historic Resources, the National Park Service and Norfolk’s Design Review Committee, restoration was started and finished in early 2006. With the exception of the façade, the entire structure was removed, the façade was stabilized, and rebuilding was begun. All floor and roof systems were replaced, as were the electrical and mechanical components.
The architectural integrity was preserved to the extent of precise reproduction of mahogany trim, restoration of leaded glass and skylights, as well as preservation of the sliding paired entry doors. Additional features of note are the original safe, flagstaff support, and the building name chiseled in stone on the façade. Though not required, the Byrd and Baldwin Bros. building was made fully ADA compliant and now has ramp access extending to Tazewell Street. A Traditional Steak and Chophouse Had Long Been Absent in Norfolk. Opening in 2006, Byrd & Baldwin Bros. Steakhouse Opened to Fill the Void. This Restaurant Was Conceived and Executed with a Simple Philosophy: To Provide Their Guests With a Memorable Dining Experience.
Epworth United Methodist Church, originally Epworth Methodist Episcopal Church, is a historic Methodist church located in Norfolk, Virginia. It was designed by two noted Virginia architects James Edwin Ruthven Carpenter, Jr. (1867-1932) and John Kevan Peebles (1876-1934), and built between 1894 and 1896. It is a rusticated granite with yellow sandstone trim church building in the Richardsonian Romanesque style. The original building is divided into three sections: the cruciform sanctuary, the social hall and classrooms, and the pastor’s study. The building features 22 beautiful stained glass windows, most notably the Ascension flanked by two Tiffany windows. It has a bell tower topped by a pyramidal red tile roof. The church was remodeled to its present appearance in 1921.
The Taylor–Whittle House is a historic home located in Norfolk, Virginia. It was built about 1791 and is a two-story, three-bay, Federal-style brick townhouse. The house has a pedimented gable roof, and a small pedimented roof supported on Doric order columns over the porch. It has a brick and frame rear kitchen. There is a two-level Italianate-style porch added to the garden side. The Norfolk Historic Foundation took possession of the house in 1972, and the house has served as the offices of the Norfolk Historical Society and the Junior League of Norfolk-Virginia Beach until 2011.
In 1904, with the help of a $50,000 grant from Andrew Carnegie, Norfolk’s first FREE public library opened on West Freemason Street, on a site donated by the children of William Selden. The building currently is home to an insurance company on the first floor and residential apartments on the second.
The Selden house was built in 1807 as the country home of Dr. William B. Selden. During the federal occupation of Norfolk in the Civil War, it was seized and occupied as the headquarters of the federal commanders. On his last visit to Norfolk in 1870, Gen. Robert E. Lee was the guest here of his friend, Dr. William Selden, surgeon, CSA.








