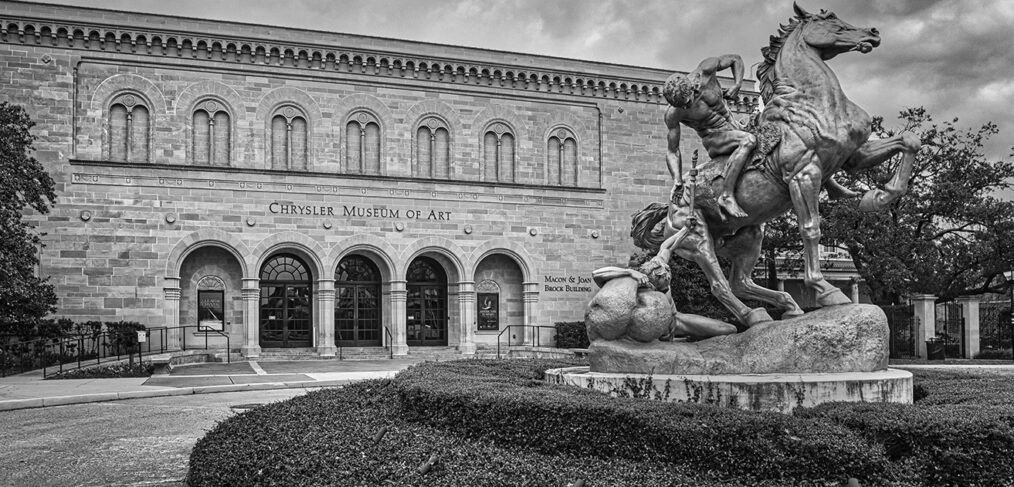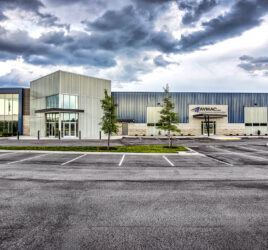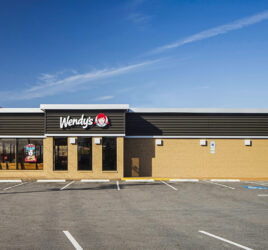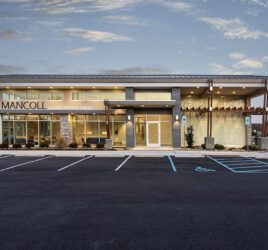
Iconic Norfolk Architecture Part 2
This continues our series of images of historic and iconic buildings in Norfolk, Virginia. The Oldest building dates back to 1739, the newest, 1933.
Chrysler Museum of Art
The Chrysler Museum of Art is an art museum on the border between downtown and the Ghent district of Norfolk, Virginia. The museum was founded in 1933 as the Norfolk Museum of Arts and Sciences. In 1971, automotive heir, Walter P. Chrysler Jr. (whose wife, Jean Outland Chrysler, was a native of Norfolk), donated most of his extensive collection to the museum. This single gift significantly expanded the museum’s collection, making it one of the major art museums in the Southeastern United States.
The New York Times described the Chrysler collection as “one any museum in the world would kill for.” Comprising over 30,000 objects, the collection spans over 5,000 years of world history. American and European paintings and sculptures from the Middle Ages to the present day form the core of the collection. The museum’s most significant holdings include works by Tintoretto, Veronese, Peter Paul Rubens, Diego Velázquez, Salvator Rosa, Gianlorenzo Bernini, John Singleton Copley, Thomas Cole, Eugène Delacroix, Édouard Manet, Paul Cézanne, Gustave Doré, Albert Bierstadt, Auguste Rodin, Mary Cassatt, Paul Gauguin, Georges Rouault, Henri Matisse, Georges Braque, Edward Hopper, Jackson Pollock, Andy Warhol, Richard Diebenkorn, Karen LaMonte, and Franz Kline.

Moses Myers House
The stately Moses Myers House and its peerless collection create an exceptionally accurate picture of the late Federal period and the life of this prosperous Jewish family. Moses Myers, an early American entrepreneur, and leading citizen built the house in 1795 to accommodate his growing family and social prominence. The home passed down through several generations of the family to Norfolk mayor Barton Myers, who carried out early architectural restoration in 1892. The Moses Myers House was one of the first brick homes built in Norfolk after the Revolutionary War, during which saw most of the town leveled by British bombardment and subsequent fire. The home contains a remarkable number of furnishings original to the family, including Gilbert Stuart’s companion portraits of Moses Myers and his wife, Eliza, as well as works by Thomas Sully. The building is open as a historic house museum operated by the Chrysler Museum of Art.

Willoughby-Baylor House
The Willoughby–Baylor House is a historic home located in Norfolk, Virginia. It was built about 1794 and is a two-story, three-bay, brick detached townhouse with a gable roof. It features a Greek Revival style doorway and porch supported on two pairs of Greek Doric order columns. These features were added in the mid-1820s. It was built by William Willoughby (1758-1800), a local merchant and building contractor. It was listed on the National Register of Historic Places in 1971.

Martin Building
The six-floor Martin Building at 300 Granby St. was constructed in 1913 and named after Alvah H. Martin, a clerk of the Norfolk County court and president of Merchants’ and Planters’ Bank. First, a furniture store, the building in 1917 became Smith & Welton, which thrived for decades until closing in 1988. Smith and Welton was the choice for shopping high-end products until suburban malls drew too many customers from the downtown location. The Martin family donated the building to the city for the college.

St Paul’s Episcopal Church
Saint Paul’s Episcopal Church (also known as Borough Church) is a historic church in Norfolk, Virginia, United States. Built in 1739, it is the sole colonial-era building that survived the various wars that Norfolk has witnessed. The church has played host to several different denominations throughout its history. Originally an Anglican church, the building was home to a Baptist parish in the early-19th century and was finally converted back into an Episcopal church.
Following his defeat at the Battle of Great Bridge, Lord Dunmore attacked Norfolk from the sea as he fled Virginia on January 1, 1776. In retaliation, patriots set fire to the homes of loyalists; however, the fire became unmanageable, and nearly the entire town was destroyed by the flame. The church was the only major building in the city to escape substantial damage in the assault, though a cannonball did strike its wall. By the 1830s, the cannonball was no longer embedded in the wall. However, it was discovered buried in the yard of the church, and returned to its original resting place in the 1840s, and remains there today. During the Civil War, the building acted as a chapel for the Union army and was returned after the surrender of Robert E. Lee, though it required extensive repairs.

Freemason Street Baptist Church
Freemason Street Baptist Church is a historic Baptist church located in Norfolk, Virginia. It was designed by architect Thomas Ustick Walter and dedicated in 1850. It is a one-story, Perpendicular Gothic style stuccoed brick church. The front facade features a projecting belfry and a two-stage tower topped by an octagonal spire. It was listed on the National Register of Historic Places in 1971.




